It's funny how once I stripped the little guest/kids bath of any accessories, it looked like it was beat with the homely stick. Seriously, shield your eyes because these pictures might burn your retina. #exaggerator

Since we're planking part of the walls (see the design board here), I painted over most of the stripes so the color wouldn't show through the cracks between boards.
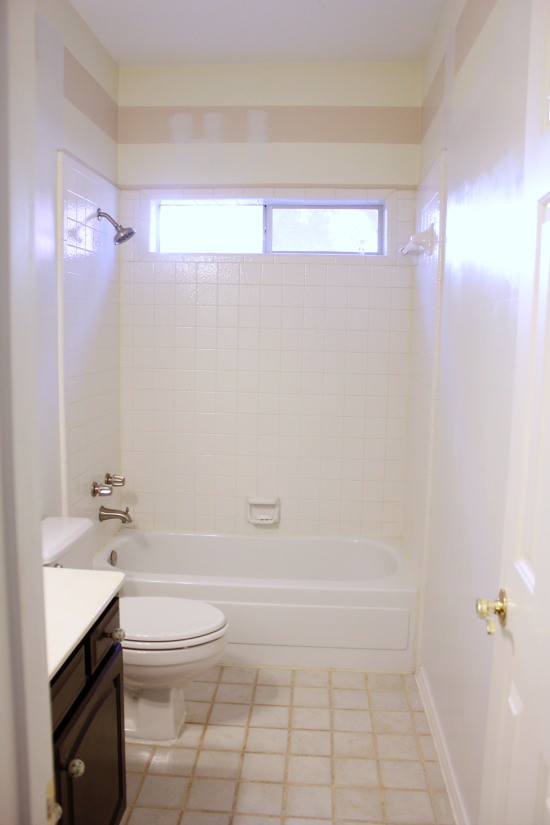
That is one bad-looking floor, right?! You thought I was kidding about the whole Brittany Spears/gas station/barefoot thing! But awful Before shots, make for dramatic Afters...so enjoy!
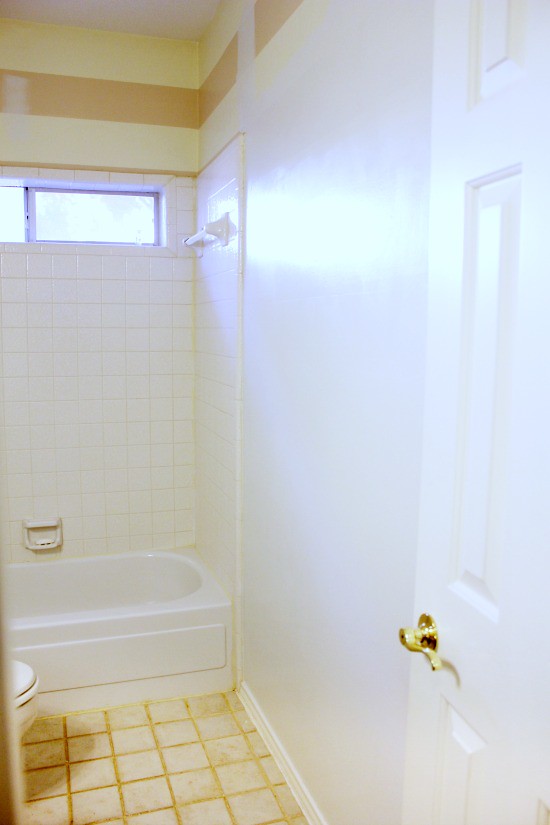

When we pulled the toilet out, we discovered why it never sat level with the floor...the opening was about an inch taller than the tile! #doh
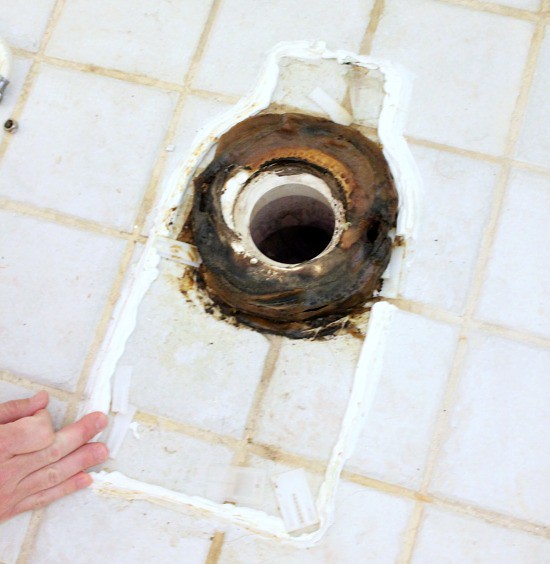
Once we had the room prepped, my rockstar-contractor came in and ripped out the floors, shower tile, vanity, and mirror. No turning back now!
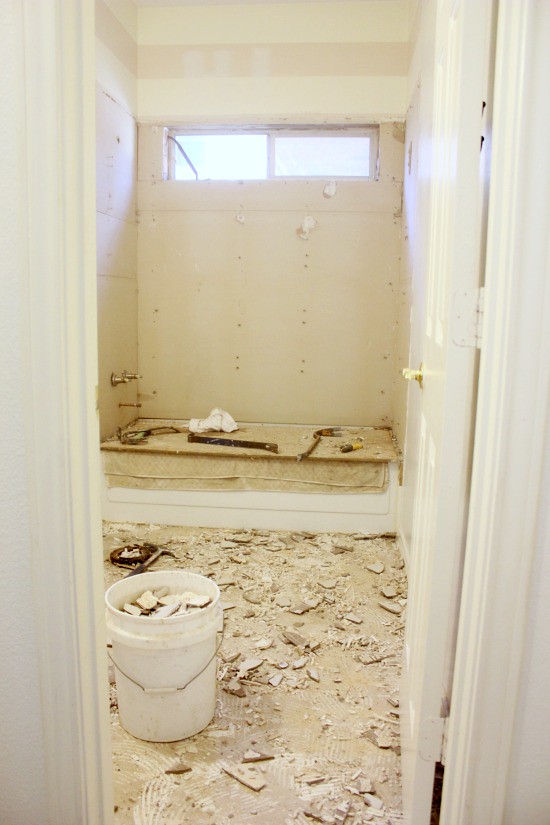

In order for the new toilet to sit properly, he had to jackhammer the concrete so the base could be lower. This was the first of many times to come I was grateful we admitted our DIY limitations for this project!

Next they pulled out the wet board from around the shower. The previous tile hadn't been installed properly, so there was some water damage. The tub is the only thing we salvaged, so it's covered for protection from flying concrete and tile.

The hot and cold water knobs in the shower didn't work properly, and continually leaked, so we decided to convert them to a single valve. Reason #2 I'm grateful for professional help....blow torches!
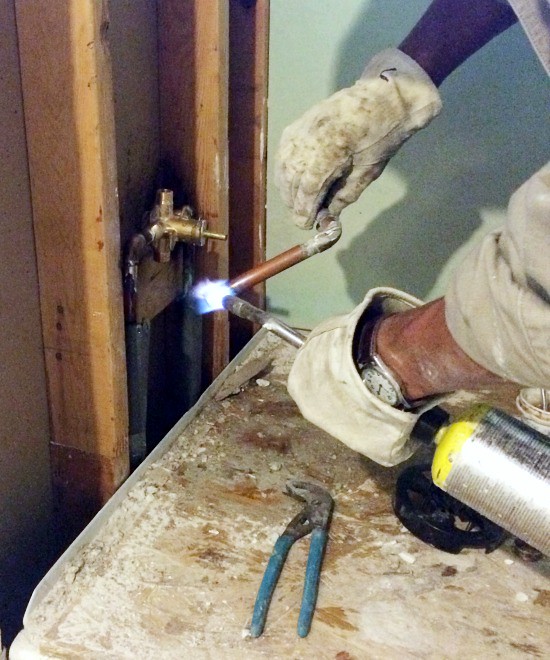
Finally, we sketched out the vanity and mirror location so we'd know where the sconces needed to be wired. Normally you can wait for this step until the vanity is in place, but because of the planking, we had to make the cuts in the sheetrock first. Hopefully that doesn't come back to bite me in the butt.
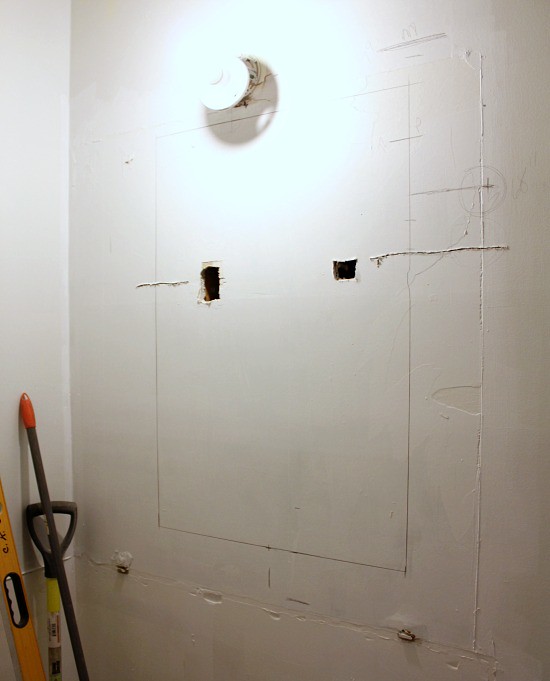
I think my favorite part of Day 1 was discovering this old wallpaper behind the toilet. It makes me wonder who lived here before us, and what their stories and lives were like. I can almost picture a woman excitedly watching this paper go up, and being grateful for her new home. It's funny to think one day a future homeowner will be laughing at our design choices.
I'd say Day 1 was productive!! And the next best thing to having the rockstar-contractor do all that hard work, was having him haul the debris away! That's certainly something to think about when planning a remodel...trips to the dump! You can follow along for more real-time updates on InstaGram. And rest assured Day 2 gets prettier!
*** For those of you asking about my rockstar-contractor, I can't recommend Classic Kitchens & Baths (214-349-5999) enough (for the DFW area)! But be patient, affordable greatness like theirs books up fast! ***

0 comments:
Post a Comment