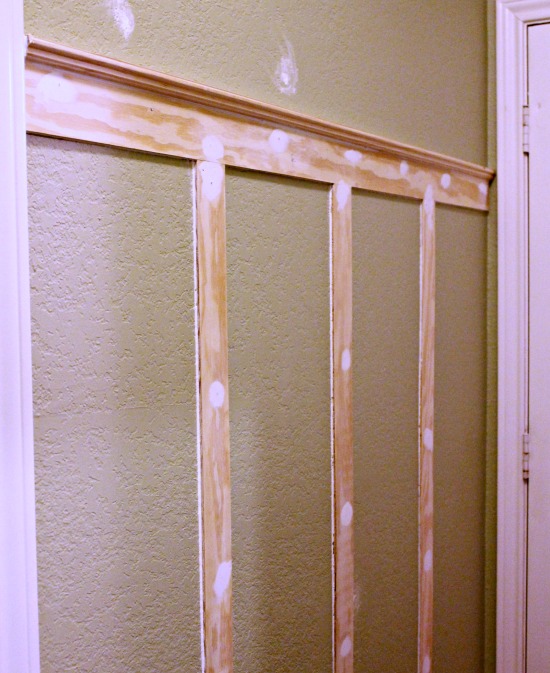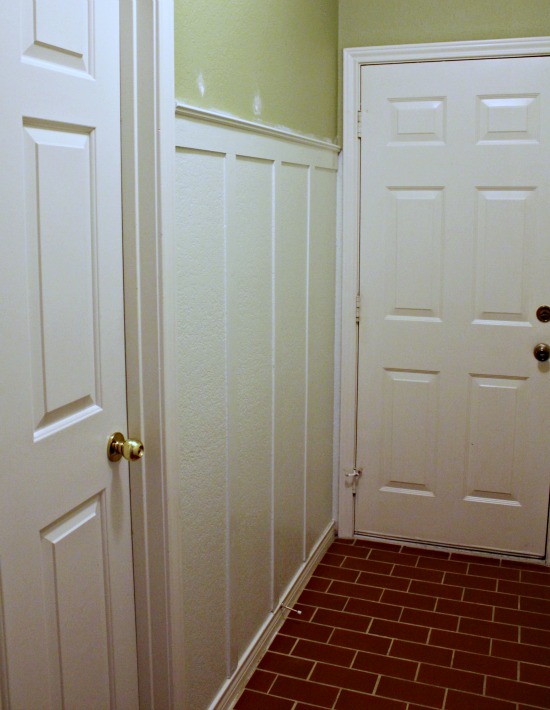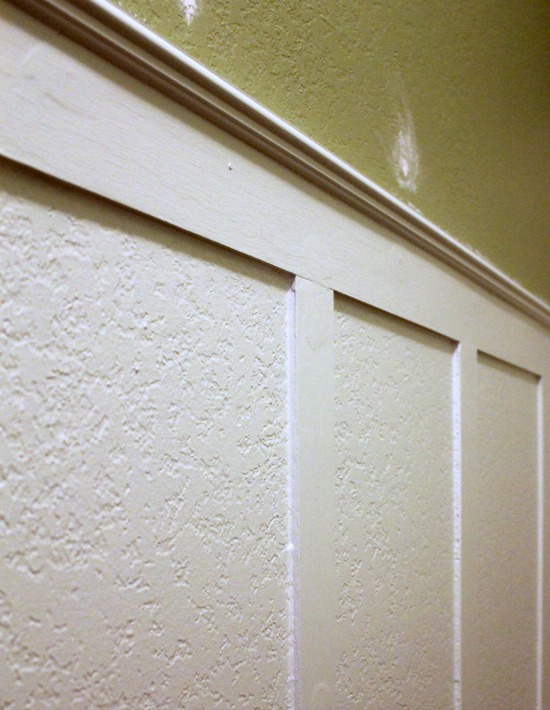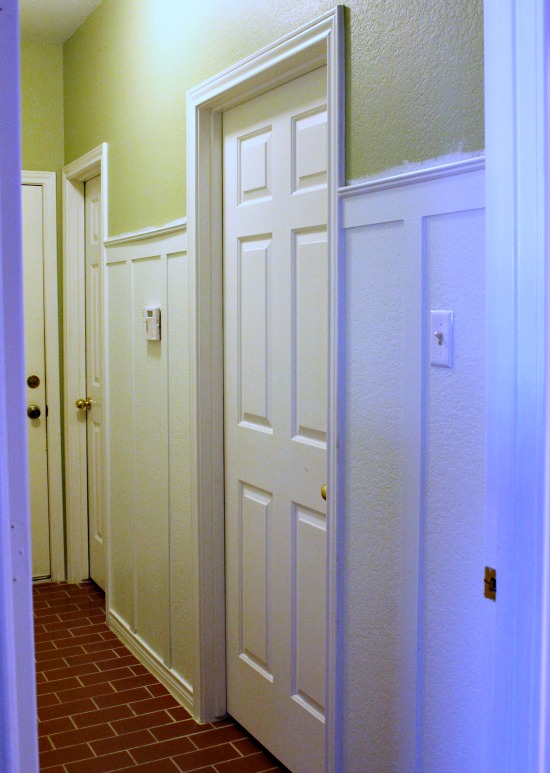Just like we did when creating the Family Command Center, we looked for any unused space, and the back hall leading to the garage was the obvious choice.
There's no natural light, so the pics are kind of jacked (the wall color is actually the same as our original Kitchen). But what it lacks in light, it makes up for in doors....there are SIX doors in this little hallway?!? Garage, Pool Bath, Laundry Room, Family Room, water heater closet and spare bedroom. So we decided to go ahead and make over the entire hall, and hopefully take the focus off the door parade with a cheater's version of board and batten.
First, we used painter's tape to determine the number and placement of the boards.
Light switches and the security system dictated some of it.
Our baseboards are less than a quarter-inch deep, so we needed boards no thicker than that so they'd sit flush on top. Our Home Depot was out of MDF in that thickness, so we bought a large sheet of whatever wood was available (heaven forbid drive to another store!)....but they cut each and every board for us! Free!
One $20 sheet wielded all the boards we needed, and we had them cut some trim as well. Our vertical boards are 2.5-inches wide, and the horizontals are 3-inches. We placed them 60-inches from the floor so the doors would be less obvious. I'm not sure what kind of wood it is, but some of the boards bowed a little, so I was glad we'd cut extras.
There are a million tutorials online for installing board and batten, but we took a pretty basic approach. Mr. Sugarplum hammered the boards to the wall, then used wood glue to attach the trim piece (held in place with painter's tape until set). Afterwards we spackled and sanded over the nail holes, and caulked everywhere the boards met the wall.
You definitely need to use a nail gun so they'll be flush with the boards. We just hammered the nails in, and it's not a seamless finish.
The last step is a few coats of paint. We used the same semi-gloss white as the trim and doors.
True board and batten treatment covers the entire area so there's no wall texture, but this way is much easier, cheaper, and if you ask me, looks pretty darn good. Especially for a little back hallway.
Placing the boards and trim so high really helps to disguise the doors.
Hard to see the difference since it's such a narrow space, but here's the before again...
Two lessons I learned:
Use actual MDF for a smooth texture and no bowing.
Attach boards to the wall with a nail gun, then fill the small indents with spackle.
Still, we're thrilled with the outcome and can't believe what a difference it makes. Up next, new wall and ceiling paint, something to cover that awful floor, updated light fixture....and oh yeah, hooks and such so it will function as a Mudroom!
Have you ever done any kind of molding or board and batten treatment? Honestly, I am so sick of the phrase 'board and batten,' after hearing it repeatedly in blog land for two years. And yet, here I am, saying it 4 times in a post and loving it in my own house! Touche.











0 comments:
Post a Comment